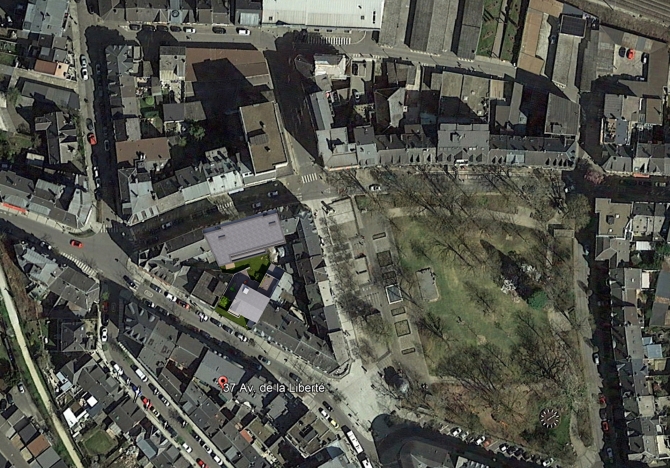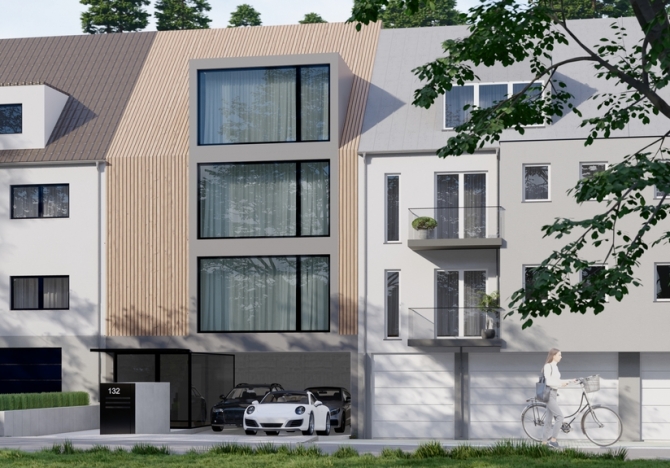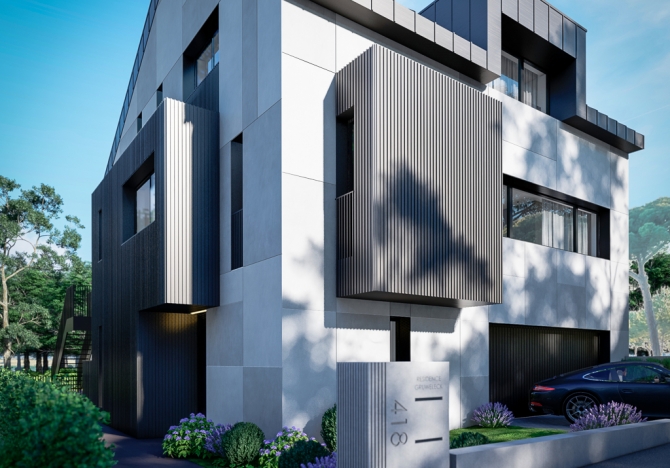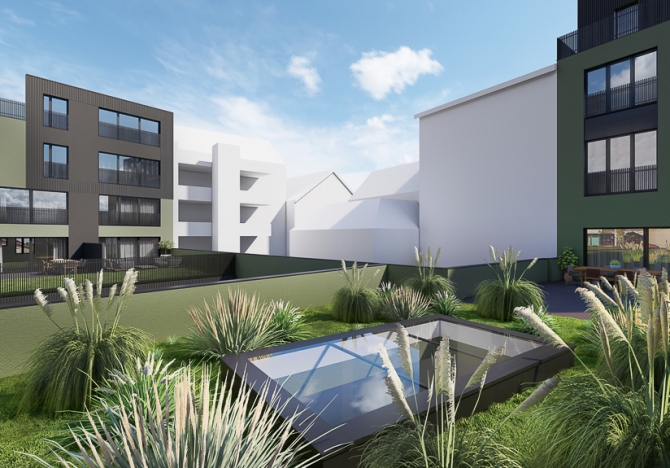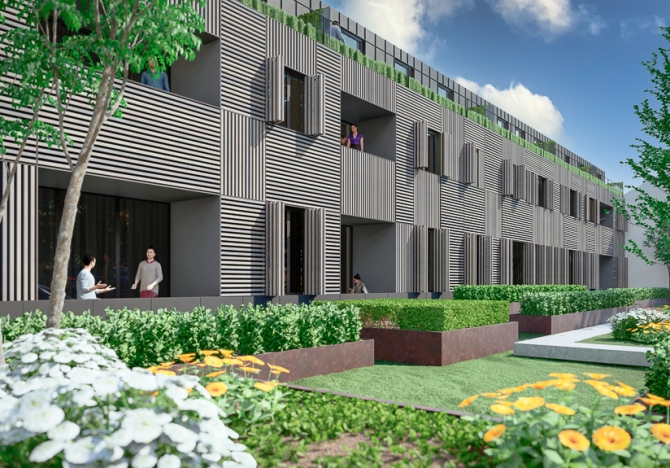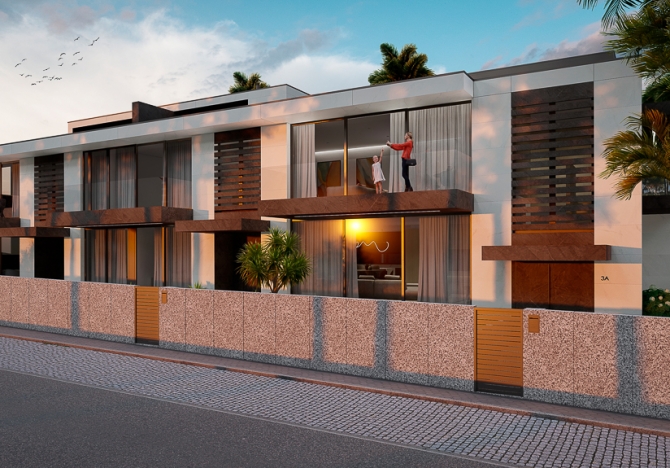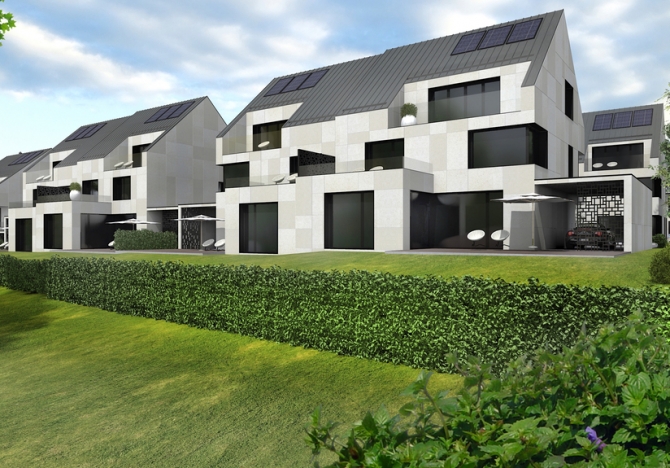Projets en cours
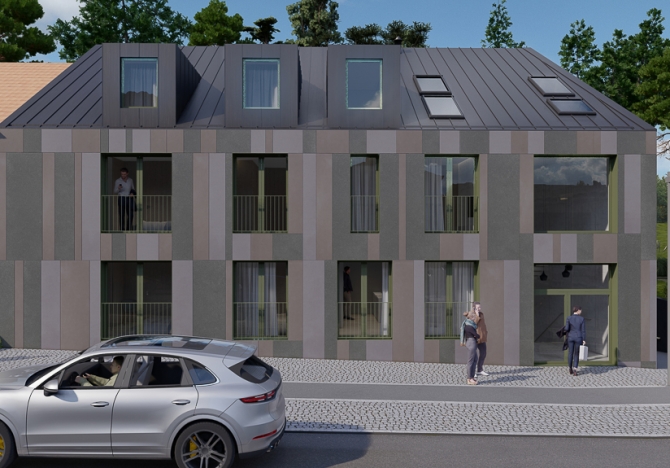
La résidence Meadow située à Hobscheid, section de la commune de Habscht dans le canton de Capellen propose à ses futurs acquéreurs 3 appartements et 1 duplex accordants finitions, matériaux de très hautes qualités et performance énergétique. Sa conception est conforme aux exigences requises à l’attribution du passeport énergétique de classe AA.
Cet immeuble comporte 1 niveau en sous-sol, 1 rez-de-jardin et 2 étages supérieurs.
Sa situation dans la région centre-sud, à proximité de la frontière belge est optimale pour les habitants dont la mobilité quotidienne se situe dans l’axe Luxembourg-Ville – Arlon.
Au cœur de la tranquillité rurale, la section communale bénéficie de toutes les structures nécessaires à l’éducation, aux transports publics (y compris scolaires) et à l’accueil des enfants (crèches et maisons relais).
Le saviez-vous ?
Meadow signifie « pré » en anglais, le projet porte son nom de par la présence de prairies alentours.
" [5]=> string(1700) "La résidence Meadow située à Hobscheid, section de la commune de Habscht dans le canton de Capellen propose à ses futurs acquéreurs 3 appartements et 1 duplex accordants finitions, matériaux de très hautes qualités et performance énergétique. Sa conception est conforme aux exigences requises à l’attribution du passeport énergétique de classe AA.
Cet immeuble comporte 1 niveau en sous-sol, 1 rez-de-jardin et 2 étages supérieurs.
Sa situation dans la région centre-sud, à proximité de la frontière belge est optimale pour les habitants dont la mobilité quotidienne se situe dans l’axe Luxembourg-Ville – Arlon.
Au cœur de la tranquillité rurale, la section communale bénéficie de toutes les structures nécessaires à l’éducation, aux transports publics (y compris scolaires) et à l’accueil des enfants (crèches et maisons relais).
Le saviez-vous ?
Meadow signifie « pré » en anglais, le projet porte son nom de par la présence de prairies alentours.
" ["specifications_fr"]=> string(849) "4 unités d’habitation de très haut standing Classe de performance énergétique AA Situation géographique excellente Très bonne orientation avec vue sur les massifs forestiers alentours Terrasses et balcon privatifs Jardin privatif Caves privatives 6 emplacements intérieurs privatifs ● Finitions haut de gamme : ○ Portes intérieures affleurantes et charnières encastrées ○ Portes intérieures toute hauteur ○ Stores extérieurs à lamelles profile Z ○ Équipements sanitaires haut de gamme ● Installations techniques & énergétiques : ○ Chauffage au sol ○ VMC double flux ○ Production en eau chaude sanitaire et chauffage par panneaux solaires thermiques ○ Triple vitrage sur châssis aluminium ○ Voiles en béton armé vu architectonique ○ Façade isolante ventilée en fibre de ciment" [6]=> string(849) "4 unités d’habitation de très haut standing Classe de performance énergétique AA Situation géographique excellente Très bonne orientation avec vue sur les massifs forestiers alentours Terrasses et balcon privatifs Jardin privatif Caves privatives 6 emplacements intérieurs privatifs ● Finitions haut de gamme : ○ Portes intérieures affleurantes et charnières encastrées ○ Portes intérieures toute hauteur ○ Stores extérieurs à lamelles profile Z ○ Équipements sanitaires haut de gamme ● Installations techniques & énergétiques : ○ Chauffage au sol ○ VMC double flux ○ Production en eau chaude sanitaire et chauffage par panneaux solaires thermiques ○ Triple vitrage sur châssis aluminium ○ Voiles en béton armé vu architectonique ○ Façade isolante ventilée en fibre de ciment" ["address"]=> string(19) "4, rue de Steinfort" [7]=> string(19) "4, rue de Steinfort" ["zip"]=> string(16) "L-8371 Hobscheid" [8]=> string(16) "L-8371 Hobscheid" ["goods_list_pdf"]=> string(22) "23-liste-des-biens.pdf" [9]=> string(22) "23-liste-des-biens.pdf" ["blueprint_pdf"]=> string(11) "23-plan.pdf" [10]=> string(11) "23-plan.pdf" ["specs_pdf"]=> string(25) "23-cahier-des-charges.pdf" [11]=> string(25) "23-cahier-des-charges.pdf" ["vat"]=> string(1) "3" [12]=> string(1) "3" ["lat"]=> string(7) "49.6814" [13]=> string(7) "49.6814" ["lng"]=> string(7) "5.91872" [14]=> string(7) "5.91872" ["title_en"]=> string(16) "Meadow Residence" [15]=> string(16) "Meadow Residence" ["alias_en"]=> string(19) "23-meadow-residence" [16]=> string(19) "23-meadow-residence" ["specifications_en"]=> string(769) "4 very high-end housing units AA class energy performance Excellent geographical location Very good orientation with view on the surrounding forest Private terraces and balcony Private garden Private cellars 6 private indoor parking spaces ● High-end finishes: ○ Flush interior doors and concealed hinges ○ Full-height interior doors ○ Exterior blinds with Z profile slats ○ High-end sanitary equipments ● Technical & energy installations: ○ Underfloor heating ○ Double-flow Controlled Mechanical Ventilation (CMV) ○ Production of hot water and heating via thermal solar panels ○ Triple glazing windows on aluminum frame ○ Reinforced concrete walls with architectonic shapes ○ Fiber cement ventilated insulating facade" [17]=> string(769) "4 very high-end housing units AA class energy performance Excellent geographical location Very good orientation with view on the surrounding forest Private terraces and balcony Private garden Private cellars 6 private indoor parking spaces ● High-end finishes: ○ Flush interior doors and concealed hinges ○ Full-height interior doors ○ Exterior blinds with Z profile slats ○ High-end sanitary equipments ● Technical & energy installations: ○ Underfloor heating ○ Double-flow Controlled Mechanical Ventilation (CMV) ○ Production of hot water and heating via thermal solar panels ○ Triple glazing windows on aluminum frame ○ Reinforced concrete walls with architectonic shapes ○ Fiber cement ventilated insulating facade" ["text_en"]=> string(1317) "The Meadow residence located in Hobscheid, section of the municipality of Habscht in the canton of Capellen, offers its future buyers 3 apartments and 1 duplex combining high quality finishes, materials and energy performance. Its design complies with the requirements for the award of the energy passport class AA.
This building has 1 basement level, 1 garden level and 2 upper floors.
Its location in the south-central region, near the Belgian border is optimal for residents whose daily mobility is on the Luxembourg-City - Arlon axis.
In the heart of the rural tranquility, the communal section benefits from all the necessary structures for education, public transport (including school) and the reception of children (crèches and halfway houses).
Did you know?
The project is named after the surrounding meadows.
" [18]=> string(1317) "The Meadow residence located in Hobscheid, section of the municipality of Habscht in the canton of Capellen, offers its future buyers 3 apartments and 1 duplex combining high quality finishes, materials and energy performance. Its design complies with the requirements for the award of the energy passport class AA.
This building has 1 basement level, 1 garden level and 2 upper floors.
Its location in the south-central region, near the Belgian border is optimal for residents whose daily mobility is on the Luxembourg-City - Arlon axis.
In the heart of the rural tranquility, the communal section benefits from all the necessary structures for education, public transport (including school) and the reception of children (crèches and halfway houses).
Did you know?
The project is named after the surrounding meadows.
" ["actif"]=> string(1) "1" [19]=> string(1) "1" ["ordre"]=> string(1) "6" [20]=> string(1) "6" ["url_1"]=> string(48) "https://www.youtube.com/watch?v=JoNpzWKf_Jk&t=9s" [21]=> string(48) "https://www.youtube.com/watch?v=JoNpzWKf_Jk&t=9s" ["url_2"]=> string(0) "" [22]=> string(0) "" ["url_3"]=> string(0) "" [23]=> string(0) "" ["url_4"]=> string(0) "" [24]=> string(0) "" ["url_5"]=> string(0) "" [25]=> string(0) "" ["city"]=> string(9) "Hobscheid" [26]=> string(9) "Hobscheid" ["prixtva3"]=> string(9) "465897.44" [27]=> string(9) "465897.44" ["prixtva17"]=> string(4) "0.00" [28]=> string(4) "0.00" ["price"]=> string(9) "415000.00" [29]=> string(9) "415000.00" ["qp_price"]=> string(9) "200000.00" [30]=> string(9) "200000.00" [31]=> string(9) "Hobscheid" ["area"]=> string(5) "63.68" [32]=> string(5) "63.68" ["vendu"]=> string(1) "0" ["commerce"]=> string(1) "1" ["construction"]=> string(1) "1" ["photos"]=> array(24) { [0]=> array(14) { ["id_image"]=> string(4) "2836" [0]=> string(4) "2836" ["id_itype"]=> string(1) "2" [1]=> string(1) "2" ["id_node"]=> string(2) "23" [2]=> string(2) "23" ["title_fr"]=> string(0) "" [3]=> string(0) "" ["file_name"]=> string(28) "23-residence-meadow-2836.jpg" [4]=> string(28) "23-residence-meadow-2836.jpg" ["ordre"]=> string(1) "0" [5]=> string(1) "0" ["alt"]=> string(17) "Résidence Meadow" [6]=> string(17) "Résidence Meadow" } [1]=> array(14) { ["id_image"]=> string(4) "2840" [0]=> string(4) "2840" ["id_itype"]=> string(1) "2" [1]=> string(1) "2" ["id_node"]=> string(2) "23" [2]=> string(2) "23" ["title_fr"]=> string(0) "" [3]=> string(0) "" ["file_name"]=> string(28) "23-residence-meadow-2840.jpg" [4]=> string(28) "23-residence-meadow-2840.jpg" ["ordre"]=> string(1) "1" [5]=> string(1) "1" ["alt"]=> string(17) "Résidence Meadow" [6]=> string(17) "Résidence Meadow" } [2]=> array(14) { ["id_image"]=> string(4) "2845" [0]=> string(4) "2845" ["id_itype"]=> string(1) "2" [1]=> string(1) "2" ["id_node"]=> string(2) "23" [2]=> string(2) "23" ["title_fr"]=> string(0) "" [3]=> string(0) "" ["file_name"]=> string(28) "23-residence-meadow-2845.jpg" [4]=> string(28) "23-residence-meadow-2845.jpg" ["ordre"]=> string(1) "2" [5]=> string(1) "2" ["alt"]=> string(17) "Résidence Meadow" [6]=> string(17) "Résidence Meadow" } [3]=> array(14) { ["id_image"]=> string(4) "2835" [0]=> string(4) "2835" ["id_itype"]=> string(1) "2" [1]=> string(1) "2" ["id_node"]=> string(2) "23" [2]=> string(2) "23" ["title_fr"]=> string(0) "" [3]=> string(0) "" ["file_name"]=> string(28) "23-residence-meadow-2835.jpg" [4]=> string(28) "23-residence-meadow-2835.jpg" ["ordre"]=> string(1) "3" [5]=> string(1) "3" ["alt"]=> string(17) "Résidence Meadow" [6]=> string(17) "Résidence Meadow" } [4]=> array(14) { ["id_image"]=> string(4) "2841" [0]=> string(4) "2841" ["id_itype"]=> string(1) "2" [1]=> string(1) "2" ["id_node"]=> string(2) "23" [2]=> string(2) "23" ["title_fr"]=> string(0) "" [3]=> string(0) "" ["file_name"]=> string(28) "23-residence-meadow-2841.jpg" [4]=> string(28) "23-residence-meadow-2841.jpg" ["ordre"]=> string(1) "4" [5]=> string(1) "4" ["alt"]=> string(17) "Résidence Meadow" [6]=> string(17) "Résidence Meadow" } [5]=> array(14) { ["id_image"]=> string(4) "2837" [0]=> string(4) "2837" ["id_itype"]=> string(1) "2" [1]=> string(1) "2" ["id_node"]=> string(2) "23" [2]=> string(2) "23" ["title_fr"]=> string(0) "" [3]=> string(0) "" ["file_name"]=> string(28) "23-residence-meadow-2837.jpg" [4]=> string(28) "23-residence-meadow-2837.jpg" ["ordre"]=> string(1) "5" [5]=> string(1) "5" ["alt"]=> string(17) "Résidence Meadow" [6]=> string(17) "Résidence Meadow" } [6]=> array(14) { ["id_image"]=> string(4) "2839" [0]=> string(4) "2839" ["id_itype"]=> string(1) "2" [1]=> string(1) "2" ["id_node"]=> string(2) "23" [2]=> string(2) "23" ["title_fr"]=> string(0) "" [3]=> string(0) "" ["file_name"]=> string(28) "23-residence-meadow-2839.jpg" [4]=> string(28) "23-residence-meadow-2839.jpg" ["ordre"]=> string(1) "6" [5]=> string(1) "6" ["alt"]=> string(17) "Résidence Meadow" [6]=> string(17) "Résidence Meadow" } [7]=> array(14) { ["id_image"]=> string(4) "2843" [0]=> string(4) "2843" ["id_itype"]=> string(1) "2" [1]=> string(1) "2" ["id_node"]=> string(2) "23" [2]=> string(2) "23" ["title_fr"]=> string(0) "" [3]=> string(0) "" ["file_name"]=> string(28) "23-residence-meadow-2843.jpg" [4]=> string(28) "23-residence-meadow-2843.jpg" ["ordre"]=> string(1) "7" [5]=> string(1) "7" ["alt"]=> string(17) "Résidence Meadow" [6]=> string(17) "Résidence Meadow" } [8]=> array(14) { ["id_image"]=> string(4) "2844" [0]=> string(4) "2844" ["id_itype"]=> string(1) "2" [1]=> string(1) "2" ["id_node"]=> string(2) "23" [2]=> string(2) "23" ["title_fr"]=> string(0) "" [3]=> string(0) "" ["file_name"]=> string(28) "23-residence-meadow-2844.jpg" [4]=> string(28) "23-residence-meadow-2844.jpg" ["ordre"]=> string(1) "8" [5]=> string(1) "8" ["alt"]=> string(17) "Résidence Meadow" [6]=> string(17) "Résidence Meadow" } [9]=> array(14) { ["id_image"]=> string(4) "2842" [0]=> string(4) "2842" ["id_itype"]=> string(1) "2" [1]=> string(1) "2" ["id_node"]=> string(2) "23" [2]=> string(2) "23" ["title_fr"]=> string(0) "" [3]=> string(0) "" ["file_name"]=> string(28) "23-residence-meadow-2842.jpg" [4]=> string(28) "23-residence-meadow-2842.jpg" ["ordre"]=> string(1) "9" [5]=> string(1) "9" ["alt"]=> string(17) "Résidence Meadow" [6]=> string(17) "Résidence Meadow" } [10]=> array(14) { ["id_image"]=> string(4) "2846" [0]=> string(4) "2846" ["id_itype"]=> string(1) "2" [1]=> string(1) "2" ["id_node"]=> string(2) "23" [2]=> string(2) "23" ["title_fr"]=> string(0) "" [3]=> string(0) "" ["file_name"]=> string(28) "23-residence-meadow-2846.jpg" [4]=> string(28) "23-residence-meadow-2846.jpg" ["ordre"]=> string(2) "10" [5]=> string(2) "10" ["alt"]=> string(17) "Résidence Meadow" [6]=> string(17) "Résidence Meadow" } [11]=> array(14) { ["id_image"]=> string(4) "2834" [0]=> string(4) "2834" ["id_itype"]=> string(1) "2" [1]=> string(1) "2" ["id_node"]=> string(2) "23" [2]=> string(2) "23" ["title_fr"]=> string(0) "" [3]=> string(0) "" ["file_name"]=> string(28) "23-residence-meadow-2834.jpg" [4]=> string(28) "23-residence-meadow-2834.jpg" ["ordre"]=> string(2) "11" [5]=> string(2) "11" ["alt"]=> string(17) "Résidence Meadow" [6]=> string(17) "Résidence Meadow" } [12]=> array(14) { ["id_image"]=> string(4) "2838" [0]=> string(4) "2838" ["id_itype"]=> string(1) "2" [1]=> string(1) "2" ["id_node"]=> string(2) "23" [2]=> string(2) "23" ["title_fr"]=> string(0) "" [3]=> string(0) "" ["file_name"]=> string(28) "23-residence-meadow-2838.jpg" [4]=> string(28) "23-residence-meadow-2838.jpg" ["ordre"]=> string(2) "12" [5]=> string(2) "12" ["alt"]=> string(17) "Résidence Meadow" [6]=> string(17) "Résidence Meadow" } [13]=> array(14) { ["id_image"]=> string(4) "2847" [0]=> string(4) "2847" ["id_itype"]=> string(1) "2" [1]=> string(1) "2" ["id_node"]=> string(2) "23" [2]=> string(2) "23" ["title_fr"]=> string(0) "" [3]=> string(0) "" ["file_name"]=> string(28) "23-residence-meadow-2847.jpg" [4]=> string(28) "23-residence-meadow-2847.jpg" ["ordre"]=> string(2) "13" [5]=> string(2) "13" ["alt"]=> string(17) "Résidence Meadow" [6]=> string(17) "Résidence Meadow" } [14]=> array(14) { ["id_image"]=> string(4) "2833" [0]=> string(4) "2833" ["id_itype"]=> string(1) "2" [1]=> string(1) "2" ["id_node"]=> string(2) "23" [2]=> string(2) "23" ["title_fr"]=> string(0) "" [3]=> string(0) "" ["file_name"]=> string(28) "23-residence-meadow-2833.jpg" [4]=> string(28) "23-residence-meadow-2833.jpg" ["ordre"]=> string(2) "14" [5]=> string(2) "14" ["alt"]=> string(17) "Résidence Meadow" [6]=> string(17) "Résidence Meadow" } [15]=> array(14) { ["id_image"]=> string(4) "2848" [0]=> string(4) "2848" ["id_itype"]=> string(1) "2" [1]=> string(1) "2" ["id_node"]=> string(2) "23" [2]=> string(2) "23" ["title_fr"]=> string(0) "" [3]=> string(0) "" ["file_name"]=> string(28) "23-residence-meadow-2848.jpg" [4]=> string(28) "23-residence-meadow-2848.jpg" ["ordre"]=> string(2) "15" [5]=> string(2) "15" ["alt"]=> string(17) "Résidence Meadow" [6]=> string(17) "Résidence Meadow" } [16]=> array(14) { ["id_image"]=> string(4) "2849" [0]=> string(4) "2849" ["id_itype"]=> string(1) "2" [1]=> string(1) "2" ["id_node"]=> string(2) "23" [2]=> string(2) "23" ["title_fr"]=> string(0) "" [3]=> string(0) "" ["file_name"]=> string(28) "23-residence-meadow-2849.jpg" [4]=> string(28) "23-residence-meadow-2849.jpg" ["ordre"]=> string(2) "16" [5]=> string(2) "16" ["alt"]=> string(17) "Résidence Meadow" [6]=> string(17) "Résidence Meadow" } [17]=> array(14) { ["id_image"]=> string(4) "2941" [0]=> string(4) "2941" ["id_itype"]=> string(1) "2" [1]=> string(1) "2" ["id_node"]=> string(2) "23" [2]=> string(2) "23" ["title_fr"]=> string(0) "" [3]=> string(0) "" ["file_name"]=> string(28) "23-residence-meadow-2941.jpg" [4]=> string(28) "23-residence-meadow-2941.jpg" ["ordre"]=> string(2) "17" [5]=> string(2) "17" ["alt"]=> string(17) "Résidence Meadow" [6]=> string(17) "Résidence Meadow" } [18]=> array(14) { ["id_image"]=> string(4) "2942" [0]=> string(4) "2942" ["id_itype"]=> string(1) "2" [1]=> string(1) "2" ["id_node"]=> string(2) "23" [2]=> string(2) "23" ["title_fr"]=> string(0) "" [3]=> string(0) "" ["file_name"]=> string(28) "23-residence-meadow-2942.jpg" [4]=> string(28) "23-residence-meadow-2942.jpg" ["ordre"]=> string(2) "18" [5]=> string(2) "18" ["alt"]=> string(17) "Résidence Meadow" [6]=> string(17) "Résidence Meadow" } [19]=> array(14) { ["id_image"]=> string(4) "2943" [0]=> string(4) "2943" ["id_itype"]=> string(1) "2" [1]=> string(1) "2" ["id_node"]=> string(2) "23" [2]=> string(2) "23" ["title_fr"]=> string(0) "" [3]=> string(0) "" ["file_name"]=> string(28) "23-residence-meadow-2943.jpg" [4]=> string(28) "23-residence-meadow-2943.jpg" ["ordre"]=> string(2) "19" [5]=> string(2) "19" ["alt"]=> string(17) "Résidence Meadow" [6]=> string(17) "Résidence Meadow" } [20]=> array(14) { ["id_image"]=> string(4) "2944" [0]=> string(4) "2944" ["id_itype"]=> string(1) "2" [1]=> string(1) "2" ["id_node"]=> string(2) "23" [2]=> string(2) "23" ["title_fr"]=> string(0) "" [3]=> string(0) "" ["file_name"]=> string(28) "23-residence-meadow-2944.jpg" [4]=> string(28) "23-residence-meadow-2944.jpg" ["ordre"]=> string(2) "20" [5]=> string(2) "20" ["alt"]=> string(17) "Résidence Meadow" [6]=> string(17) "Résidence Meadow" } [21]=> array(14) { ["id_image"]=> string(4) "2945" [0]=> string(4) "2945" ["id_itype"]=> string(1) "2" [1]=> string(1) "2" ["id_node"]=> string(2) "23" [2]=> string(2) "23" ["title_fr"]=> string(0) "" [3]=> string(0) "" ["file_name"]=> string(28) "23-residence-meadow-2945.jpg" [4]=> string(28) "23-residence-meadow-2945.jpg" ["ordre"]=> string(2) "21" [5]=> string(2) "21" ["alt"]=> string(17) "Résidence Meadow" [6]=> string(17) "Résidence Meadow" } [22]=> array(14) { ["id_image"]=> string(4) "2946" [0]=> string(4) "2946" ["id_itype"]=> string(1) "2" [1]=> string(1) "2" ["id_node"]=> string(2) "23" [2]=> string(2) "23" ["title_fr"]=> string(0) "" [3]=> string(0) "" ["file_name"]=> string(28) "23-residence-meadow-2946.jpg" [4]=> string(28) "23-residence-meadow-2946.jpg" ["ordre"]=> string(2) "22" [5]=> string(2) "22" ["alt"]=> string(17) "Résidence Meadow" [6]=> string(17) "Résidence Meadow" } [23]=> array(14) { ["id_image"]=> string(4) "2953" [0]=> string(4) "2953" ["id_itype"]=> string(1) "2" [1]=> string(1) "2" ["id_node"]=> string(2) "23" [2]=> string(2) "23" ["title_fr"]=> string(0) "" [3]=> string(0) "" ["file_name"]=> string(28) "23-residence-meadow-2953.jpg" [4]=> string(28) "23-residence-meadow-2953.jpg" ["ordre"]=> string(2) "23" [5]=> string(2) "23" ["alt"]=> string(17) "Résidence Meadow" [6]=> string(17) "Résidence Meadow" } } }Commercialisation en cours
Construction en cours
Hobscheid
Résidence Meadow
64m²
à partir de 465 897,44€
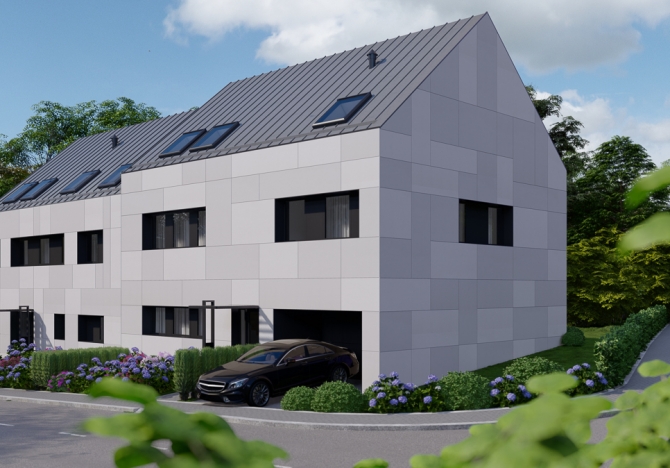
Ce projet exclusif situé à Noertzange, section de la commune de Bettembourg propose à ses futurs acquéreurs 2 maisons unifamiliales jumelées accordants finitions, matériaux de très hautes qualités et performance énergétique optimisée. Sa conception est conforme aux exigences requises à l’attribution du passeport énergétique de classe AAA.
Au sein d’un quartier résidentiel élégant et d’une impasse paisible, ces 2 maisons vous offrent un accès à de spacieux jardins privatifs ainsi qu’à de confortables emplacements de stationnement extérieurs privatifs et garages fermés.
À seulement 20 minutes de route de Luxembourg-Ville en empruntant l’autoroute A13 par l’axe Foetz-Leudelange, sa situation idéale présente les atouts citadins à la campagne avec diverses commodités avoisinantes telles que ; les pharmacies, restaurants, crèches, maisons relais, écoles des cycles précoce, préscolaire et fondamental mis à disposition par la commune de Bettembourg, se trouvant à 4,4 km. En outre, l’hypermarché Cora Foetz se situe à seulement 6 minutes en voiture du projet.
Noertzange profite d’un environnement rural le long de l’Alzette avec une grande aisance et proximité d’accès aux 3 axes autoroutiers (A4/A3/A13) du sud du pays ; mais aussi aux transports en communs grâce à sa gare ferroviaire et routière.
La section communale bénéficie d’aires de jeux, d’un terrain de football, d’une piste cyclable adjacente et continue jusqu’à Leudelange. La commune de Bettembourg présente également un réseau de sentiers pédestres menant à des points de vue panoramiques et aux points d’intérêts touristiques de la région.
Vous trouverez plus en détail l’intégralité des commodités sur le site internet communal :
https://bettembourg.lu/residents
Ce projet exclusif situé à Noertzange, section de la commune de Bettembourg propose à ses futurs acquéreurs 2 maisons unifamiliales jumelées accordants finitions, matériaux de très hautes qualités et performance énergétique optimisée. Sa conception est conforme aux exigences requises à l’attribution du passeport énergétique de classe AAA.
Au sein d’un quartier résidentiel élégant et d’une impasse paisible, ces 2 maisons vous offrent un accès à de spacieux jardins privatifs ainsi qu’à de confortables emplacements de stationnement extérieurs privatifs et garages fermés.
À seulement 20 minutes de route de Luxembourg-Ville en empruntant l’autoroute A13 par l’axe Foetz-Leudelange, sa situation idéale présente les atouts citadins à la campagne avec diverses commodités avoisinantes telles que ; les pharmacies, restaurants, crèches, maisons relais, écoles des cycles précoce, préscolaire et fondamental mis à disposition par la commune de Bettembourg, se trouvant à 4,4 km. En outre, l’hypermarché Cora Foetz se situe à seulement 6 minutes en voiture du projet.
Noertzange profite d’un environnement rural le long de l’Alzette avec une grande aisance et proximité d’accès aux 3 axes autoroutiers (A4/A3/A13) du sud du pays ; mais aussi aux transports en communs grâce à sa gare ferroviaire et routière.
La section communale bénéficie d’aires de jeux, d’un terrain de football, d’une piste cyclable adjacente et continue jusqu’à Leudelange. La commune de Bettembourg présente également un réseau de sentiers pédestres menant à des points de vue panoramiques et aux points d’intérêts touristiques de la région.
Vous trouverez plus en détail l’intégralité des commodités sur le site internet communal :
https://bettembourg.lu/residents
This exclusive project located in Noertzange, a section of the municipality of Bettembourg, offers its future buyers 2 semi-detached single-family homes with a combination of very high quality finishes, materials and optimized energy performance. The design meets the requirements for an AAA energy passport.
Located in an elegant residential area and in a quiet dead-end street, these 2 houses offer you access to large private gardens as well as comfortable private outdoor parking spaces and enclosed garages.
Only a 20 minutes drive from Luxembourg City via the A13 motorway on the Foetz-Leudelange axis, its ideal location offers the advantages of a city in the countryside with various nearby amenities such as; pharmacies, restaurants, childcare centers, crèches, pre-schools and basic schools provided by the municipality of Bettembourg, which is 4.4 km away. In addition, the Cora Foetz hypermarket is only 6 minutes away by car.
Noertzange benefits from a rural environment along the “Alzette” with easy access to the three motorways (A4/A3/A13) in the south of the country, as well as to public transport thanks to its railway and bus station.
The communal section benefits from playgrounds, a football pitch, and an adjacent cycling path that goes all the way to Leudelange. The municipality of Bettembourg also has a network of footpaths leading to panoramic views and points of interest for tourists in the region.
You can find more details about the facilities on the municipal website:
https://bettembourg.lu/residents
This exclusive project located in Noertzange, a section of the municipality of Bettembourg, offers its future buyers 2 semi-detached single-family homes with a combination of very high quality finishes, materials and optimized energy performance. The design meets the requirements for an AAA energy passport.
Located in an elegant residential area and in a quiet dead-end street, these 2 houses offer you access to large private gardens as well as comfortable private outdoor parking spaces and enclosed garages.
Only a 20 minutes drive from Luxembourg City via the A13 motorway on the Foetz-Leudelange axis, its ideal location offers the advantages of a city in the countryside with various nearby amenities such as; pharmacies, restaurants, childcare centers, crèches, pre-schools and basic schools provided by the municipality of Bettembourg, which is 4.4 km away. In addition, the Cora Foetz hypermarket is only 6 minutes away by car.
Noertzange benefits from a rural environment along the “Alzette” with easy access to the three motorways (A4/A3/A13) in the south of the country, as well as to public transport thanks to its railway and bus station.
The communal section benefits from playgrounds, a football pitch, and an adjacent cycling path that goes all the way to Leudelange. The municipality of Bettembourg also has a network of footpaths leading to panoramic views and points of interest for tourists in the region.
You can find more details about the facilities on the municipal website:
https://bettembourg.lu/residents
100% vendu
Construction en cours
Noertzange
Maisons passives unifamiliales jumelées
210m²
à partir de 1 537 590,00€

